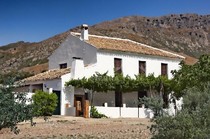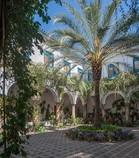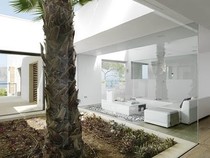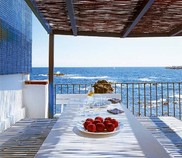Contact us:
Elegant Homes Online.S.L.
Belmonte S/N
Finca Los Burgos
Los Gallardos
04280
Call us on:
0034 950 092 603
0034 687 629 777
email: info@eleganthomes.es
Office:
Avenida de Almeria 78
Turre
04639
Opening Hours
The office is generally open from 8am until 6pm (later by appointment). Please call to make an appointment if possible.
Elegant Homes Online S.L. social networks
Design
Elegant Home Online S.L. work closely with a local Spanish architect who has extensive experience in the local area. Although Spanish, our architect also speaks fluent English and German.
The design process would normally begin with an informal meeting, either in our office or at the proposed site. m Once the design criteria is outlined, the architect will provide preliminary sketches which give an idea of how the project will look and how the space could be utilized. At this stage, we will also provide a full quotation for the design work & obtaining of planning permissions, etc.
Once the design is finalized, a detailed quotation for the construction works is prepared. Once the relevant permissions are obtained, it is our job to co-ordinate the works and liase with both the architect and engineer throughout the construction process. The project is inspected by the design team at key stages and they are also on hand to deal with any changes which may occur along the way.
If you already have a project and permission in place, Elegant Home Online S.L. are happy to work with your specified architect and/or engineer and we have successfully completed projects with external design teams on a number of occasions.
How we approach the design of your house?
You probably already have an idea of what you want with regard to layout and external appearence and it is our job to nurture these ideas and make them a reality. Whether you prefer traditional mediterranean houses, modern design or a blend of both styles, Elegant Homes Online S.L. will help you design and build the house of your dreams.
THE TRADITIONAL MEDITERRANEAN HOUSE
Characterised by the type of construction with solid load-bearing walls, traditional Mediterranean houses often have elevations with windows and doors harmonically distributed on each floor. Or in the case of rural “cortijos”, small, randomnly distributed windows for protection from the heat of the sun. A common feature is a porch or vine-covered pergola protecting the entrance. This is the part of the house where the family spend most of their time; where vines, flowers and ornamental plants grow. Traditionally, you will find an orchard with almonds, olive or orange trees in front of the house.
In larger houses, you may find an Andalucian interior patio with its Roman and Arab heritage. Usually surrounded by an arched gallery for protection from rain and from the heat of the sun in the summer. This is the heart of the house in the warm seasons, a cool place full of light where fragant flowers grow. Sometimes there is also a small fountain which refreshes the air in summer. Generally, the rooms of the house open to this patio to allow the air to flow and cool the rooms on stiflingly hot days.
Materials used include terracotta floors, coloured tiles on plinths, white walls, wooden doors and windows, curved roof tiles and external window grilles & handrails with simple decoration. On occasions, the wall is built thicker around doors and windows and is painted in a different colour than the rest.
Perhaps you may want to incorporate some of these ideas into the design of
your house?
OUR PROJECTS
Whilst traditional construction has taught us how to protect houses from the climate, in our designs we never forget the lessons of good architecture.
Modern construction methods allow us to incorporate new elements, such as over-size windows which enable us to enjoy the landscape from within and also fill the house with light. By choosing the best orientation, we can ensure that the sun will warm us in the winter whilst efficiently protecting us from the heat during the summer. Pergolas & covered terraces can connect the interior of the house with the garden & pool area where the majority of your time will be spent.
Your house could have an interior patio; a small one, just to add ventilation and light to the inner rooms, like a miniature garden that will add a feeling of space, especially if fitted with glass doors. Or perhaps a bigger patio; closed or U-shaped, with an arched gallery to protect from rain and the heat of the summer sun. Perhaps incorporating a fountain or even a pool; an intimate exterior area protected from both wind and heat which helps to keep the interior of the house cool in a natural way.
We will choose the building materials for their aesthetic qualities as well as their functionality. Wooden pergolas, wooden or coloured aluminium windows and doors, water and windtight, protected with blinds or traditional shutters. Finishings, such as colours & materials for floors, windows and walls will be carefully chosen so that the end result corresponds to the original idea of the home which we created. All installations - water, sewage, electricity & heating/cooling systems - will be built using a design and energy source that allows for low consumption.
The internal lay out will enable daily living in an easy, flowing and comfortable way, so that the home we have created is a reflection of it's occupants, their daily life and their dreams.







